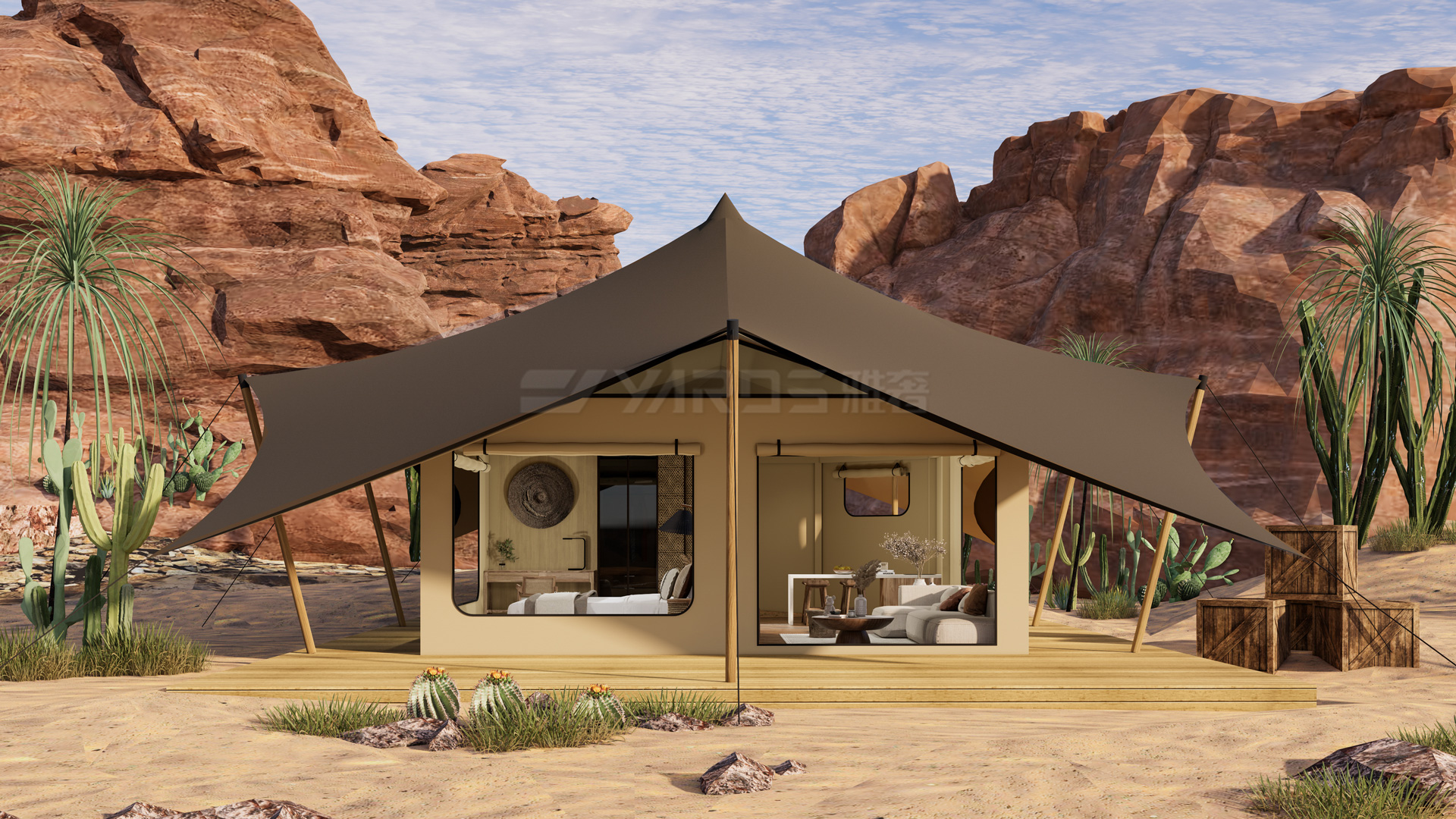Interior dimensions
7 x 8m
Exterior height (top height)
4.7m
Internal height (top/side height)
3.2m/2.4m
Wind resistance rating
Level 9
Suitable temperature conditions
-20℃~50℃
Materials of construction
Pineapple lattice embalmed wood
Structural pipe diameter
90mm
Connection material
Anti-rust steel
Connection method
Self-tapping screws
Flysheet materials
750g-PVC coated cloth
Flysheet color
Khaki (available in multiple colors)
Flysheet performance
Tear resistant, flame retardant, UV resistant, anti-corrosion
Fixed method
Aluminum pressing strip • pull cord
Inner account materials
370g - Oxford cloth
Inner tent color
Beige (available in multiple colors)
Inner Stack Performance
Flame retardant • anti-UV • anti-mildew and antibacterial
Fixed method
Casing & Straps
Inner tent and ground connection treatment
Wood pressing strip & Waterproof glue
Main entrance size/quantity
2.1m x 3m*1
Main entrance material
Oxford cloth
Anti-mosquito sand curtain
Standard
Window materials
Oxford cloth
Door top window size/quantity
0.6 x 2m*2
Window size/quantity
1.7 x 3m*3
Window size/quantity
0.6m x 1.5m*2
Window size/quantity
1.7m x 1.2m*1
Window cover material (outside)
Transparent PVC
Window cover material (inside)
Oxford cloth
Anti-mosquito sand curtain
Standard

